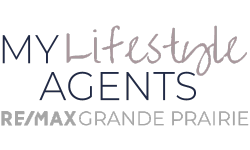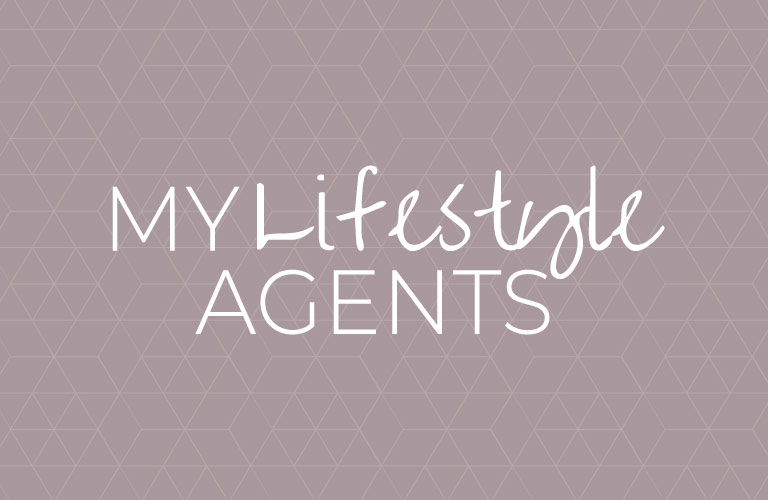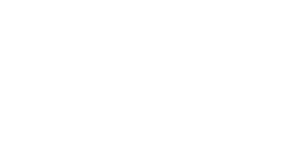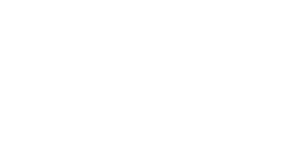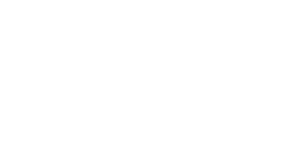Property Details
Loading Listing...
- Loan Term
- Interest Rate
-
- Loan Amount
- Annual Tax
- Ann. Insurance
* Amounts are estimates only. Final payment amounts may vary.
Description
On Lakeshore Drive in a quiet cul-de-sac with no rear neighbours, backing onto the lake with walking trails is this custom ONE OF A KIND bungalow in the prestigious Crystal Lake Estates neighbourhood. First thing you will notice is the curb appeal of the brick driveway leading to a heated triple car garage, low maintenance front yard, large pillars and double doors. Upon entering, you are welcomed by a grand foyer with high ceilings, crystal chandelier, a coat closet and side staircase leading to the basement. Off the entry is the secondary entrance from the garage which hosts shelving, a sink and stacking washer/dryer combo. This laundry room also features additional closet space and toilet. Fall in love with all the natural light brought in by large windows with excellent views of a treed backyard, the walking trails and lake. The open floorplan leaves endless possibilities for furniture easily accommodating large sectionals or multiple pieces. A gas fireplace is a focal point of the room centered between all your windows. Custom ledges surround the room allowing for additional decor to be placed at higher levels. The spacious kitchen has tons of cabinets, plenty of counter space and additional storage above the cabinets. You have not one, but two corner pantries and a large island with sink, dishwasher and compactor built in. There is room for seating at the island as well as multiple options for counter seating. A patio door leads to a side deck just off the dining area, where you will find a concrete deck with aluminum railing. Just off the main living space is the primary bedroom featuring a large closet with double doors. Connecting is the incredible 5pc ensuite, featuring his & her sinks both with multiple cupboards and drawers for storage. Heading further into the ensuite you will find a corner jetted tub surrounded by tiles, a separate standing glass shower and a massive walk-in closet to finish it off. The main floor has an additional room perfect for a study or den, as well as a half bathroom. Heading downstairs you don't feel like its a basement with the tall ceilings. It's an entertainers dream with a gorgeous wet bar complete with sink, mini fridge and microwave. There is a pool table (included) with above lighting, plenty of space for a home gym or rec/playroom space. A corner fireplace creates a cozy atmosphere where you still have room for a secondary living room. In the basement is one bedroom complete with a large closet and its own bathroom hosting double sinks and a standing shower. There are also two more good sized bedrooms, a full bathroom, a utility room with storage/cold room full of shelving. Enjoy the low maintenance backyard with a unique brick patio wrapped around the sides of the home. You will notice two air conditioning units, so staying cool in the summer is a huge bonus. The last thing setting this home apart from the others is the large bonus/storage room above the garage. Don't wait, book your showing today!
Property details
- MLS® #
- A2176083
- Property Type:
- Residential
- Subtype:
- Detached
- Subdivision:
- Crystal Lake Estates
- Price
- $599,900
- Sale/Lease:
- For Sale
- Size:
- 2,254 sq.ft.
- Bedrooms:
- 4
- Bathrooms:
- 3 full / 1 half
- Year Built:
- 2005 (20 years old)
- Structure Type:
- House
- Building Style:
- Bungalow
- Garage:
- Yes
- Parking:
- Triple Garage Attached
- Fence:
- Fenced
- Basement:
- Finished, Full
- Features:
- Built-in Features, Chandelier, High Ceilings, Jetted Tub, Kitchen Island, Open Floorplan, Pantry, Walk-In Closet(s), Wet Bar
- Fireplaces:
- 2
- Inclusions:
- Refrigerator, Stove, Dishwasher, Microwave, Washer, Dryer, Window Coverings, Garage Door Opener & Controls
- Appliances:
- Dishwasher, Dryer, Garage Control(s), Microwave, Refrigerator, Stove(s), Washer, Window Coverings
- Laundry:
- Laundry Room, Main Level
- Exterior Features:
- None
- Patio/Porch Features:
- Deck, See Remarks
- Nearby Amenities:
- Sidewalks, Street Lights, Walking/Bike Paths
- Lot Size:
- 0.18 acres
- Lot Features:
- Backs on to Park/Green Space, Landscaped, No Neighbours Behind, See Remarks
- Zoning:
- RG
- Roof:
- Asphalt Shingle
- Exterior:
- Stucco
- Floors:
- Carpet, Linoleum
- Foundation:
- Poured Concrete
- Heating:
- Forced Air
- Cooling:
- Central Air
- Amenities:
- Sidewalks, Street Lights, Walking/Bike Paths
- Possession:
- Negotiable
- Days on Market:
- 145
Basic Info
Building Info
Neighborhood Info
Lot / Land Info
Materials & Systems
Listing Info
Listing office: RE/MAX Grande Prairie
Data is supplied by Pillar 9™ MLS® System. Pillar 9™ is the owner of the copyright in its MLS® System. Data is deemed reliable but is not guaranteed accurate by Pillar 9™. The trademarks MLS®, Multiple Listing Service® and the associated logos are owned by The Canadian Real Estate Association (CREA) and identify the quality of services provided by real estate professionals who are members of CREA. Used under license.
Copyright © 2025 My Lifestyle Agents. All rights reserved. | Website Credits
