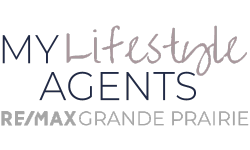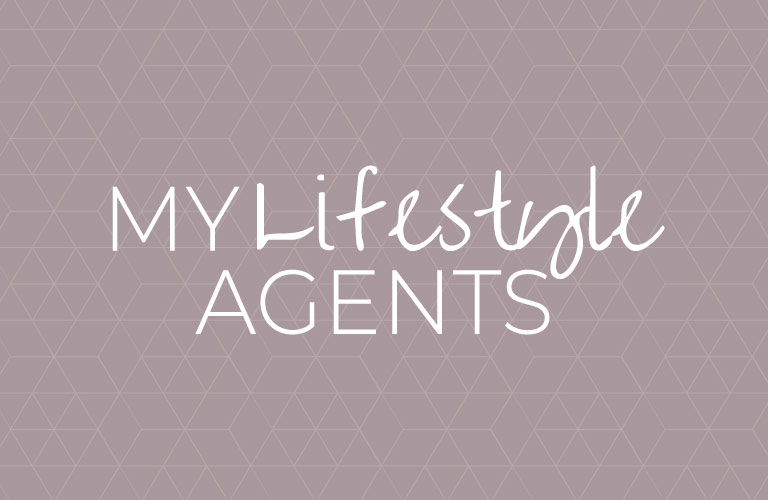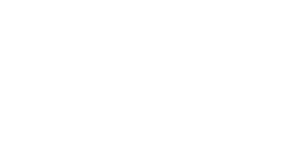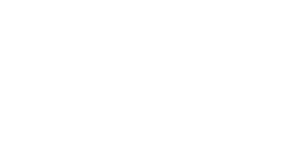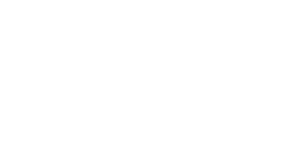Property Details
Loading Listing...
- Loan Term
- Interest Rate
-
- Loan Amount
- Annual Tax
- Ann. Insurance
* Amounts are estimates only. Final payment amounts may vary.
Description
Nestled in the sought-after community of O'Brien Lake close to the Louis Riel School, this beautifully modified bi-level home offers a perfect blend of style and functionality. Situated on a prime corner lot, this property boasts exceptional versatility with its thoughtfully designed layout. Prepare to be wow'd with a stunning entrance complete with built in bench and coat hooks. The open concept floor plan consists of a feature electric fireplace, large kitchen island and corner pantry plus an additional pantry for upstairs. The dining area provides plenty of space for entertaining and access to the back deck with a gas line. You have a unique flex space perfect for home office or gym. The main level also hosts a spacious primary bedroom with 4pc ensuite and walk-in closet, providing convenience and comfort. Upstairs, you’ll find two additional bedrooms and a full bathroom, perfect for family living or guests. The fully finished basement features a legal suite with two bedrooms and a full bathroom, ideal for rental income or extended family living.
Experience a generous open space complete with an electric fireplace. Each level enjoys its own single garage, ensuring ample parking and storage. This home is the complete package with A/C and a fully fenced & landscaped backyard. With its unique design and prime location, this home is a rare find in the O’Brien Lake neighbourhood. Don’t miss the opportunity to make it yours. Book your showing today!
Property details
- MLS® #
- A2184754
- Property Type:
- Residential
- Subtype:
- Detached
- Subdivision:
- O'Brien Lake
- Price
- $630,000
- Sale/Lease:
- For Sale
- Size:
- 1,664 sq.ft.
- Bedrooms:
- 5
- Bathrooms:
- 3
- Year Built:
- 2022 (3 years old)
- Structure Type:
- House
- Building Style:
- Modified Bi-Level
- Garage:
- Yes
- Parking:
- Double Garage Attached
- Fence:
- Fenced
- Basement:
- Finished, Full, Suite
- Features:
- Kitchen Island, Open Floorplan, See Remarks
- Fireplaces:
- 2
- Inclusions:
- Refrigerator x2, Stove x2, Dishwasher x2, Microwave x2, Washer x2, Dryer x2, Window Coverings, Garage Door Opener & Controls
- Appliances:
- Dishwasher, Dryer, Garage Control(s), Microwave, Refrigerator, Stove(s), Washer, Window Coverings
- Laundry:
- Lower Level, Main Level
- Exterior Features:
- None
- Patio/Porch Features:
- Deck
- Nearby Amenities:
- Playground, Schools Nearby, Shopping Nearby, Sidewalks, Street Lights
- Lot Size:
- 0.12 acres
- Lot Features:
- Corner Lot, Landscaped
- Zoning:
- Rg
- Roof:
- Asphalt Shingle
- Exterior:
- Vinyl Siding
- Floors:
- Vinyl
- Foundation:
- Poured Concrete
- Heating:
- Forced Air
- Cooling:
- Central Air
- Amenities:
- Playground, Schools Nearby, Shopping Nearby, Sidewalks, Street Lights
- Possession:
- Negotiable
Basic Info
Building Info
Neighborhood Info
Lot / Land Info
Materials & Systems
Listing Info
Listing office: RE/MAX Grande Prairie
Data is supplied by Pillar 9™ MLS® System. Pillar 9™ is the owner of the copyright in its MLS® System. Data is deemed reliable but is not guaranteed accurate by Pillar 9™. The trademarks MLS®, Multiple Listing Service® and the associated logos are owned by The Canadian Real Estate Association (CREA) and identify the quality of services provided by real estate professionals who are members of CREA. Used under license.
Copyright © 2025 My Lifestyle Agents. All rights reserved. | Website Credits
