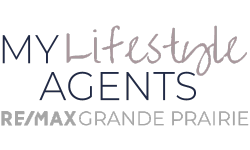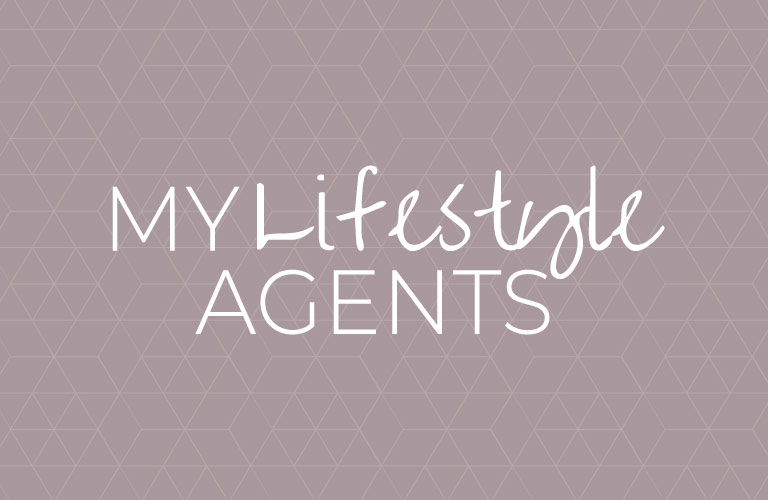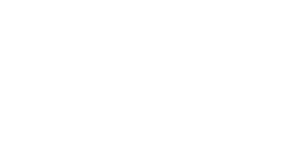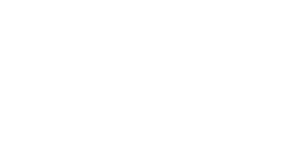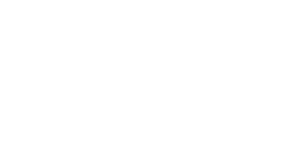Property Details
Loading Listing...
- Loan Term
- Interest Rate
-
- Loan Amount
- Annual Tax
- Ann. Insurance
* Amounts are estimates only. Final payment amounts may vary.
Description
Your chance to own this immaculate single owner home, meticulously maintained in the beautiful family neighborhood of Arbour Hills. Be close to the amazing amenities in Trader Ridge, great schools, walking trails and the Hospital. This 1643 sq.ft 2 storey home is move-in ready; Dirham homes popular "Ellington " floorplan awaits! Spacious front entry greets you as your enter into the open concept main floor space offering beautiful flooring throughout main floor, center fireplace & North facing windows to the backyard. The kitchen features beautiful warm tone cabinets with stone countertops complimented with beautiful backsplash and included high-end appliances. The oversized dining nook accesses the back patio and fully fenced and landscaped backyard complete with garden shed. Half bath on main floor leads to the back mudroom with main floor laundry, additional storage and access to the heated dbl car garage. Upstairs features 3 great sized bedrooms, 2nd/3rd are a generous size and the Primary suite features his/her closets with built-ins and a gorgeous ensuite with dbl vanities, separate shower and stunning soaker tub. Bsmt is open for future development and could easily accommodate full bath, rec room & additional bedroom with 3 great sized windows. This home is on a quiet side street and on a clear day includes a complimentary mountain view from the front step, negotiable possession available!
Property details
- MLS® #
- A2185887
- Property Type:
- Residential
- Subtype:
- Detached
- Subdivision:
- Arbour Hills
- Price
- $479,900
- Sale/Lease:
- For Sale
- Size:
- 1,631 sq.ft.
- Bedrooms:
- 3
- Bathrooms:
- 2 full / 1 half
- Year Built:
- 2018 (7 years old)
- Structure Type:
- House
- Building Style:
- 2 Storey
- Garage:
- Yes
- Parking:
- Concrete Driveway, Double Garage Attached, Garage Door Opener, Garage Faces Front, Heated Garage, See Remarks
- Fence:
- Fenced
- Basement:
- Full, Unfinished
- Features:
- Granite Counters, Kitchen Island, Open Floorplan, See Remarks
- Fireplaces:
- 1
- Inclusions:
- Refrigerator, Stove, Dishwasher, Microwave, Washer, Dryer, Window Coverings, Central Air Conditioner, Garage Door Opener & Controls
- Appliances:
- Central Air Conditioner, Dishwasher, Dryer, Garage Control(s), Microwave, Refrigerator, Stove(s), Washer, Window Coverings
- Laundry:
- Main Level
- Exterior Features:
- Playground
- Patio/Porch Features:
- Deck
- Outbuildings:
- Shed
- Nearby Amenities:
- Park, Playground, Schools Nearby, Shopping Nearby, Sidewalks, Street Lights, Walking/Bike Paths
- Lot Size:
- 0.12 acres
- Lot Features:
- Back Yard, Front Yard, Interior Lot, Landscaped, See Remarks
- Zoning:
- RG
- Roof:
- Asphalt Shingle
- Exterior:
- Stone,Vinyl Siding
- Floors:
- Carpet, Tile
- Foundation:
- Poured Concrete
- Heating:
- Forced Air
- Cooling:
- Central Air
- Amenities:
- Park, Playground, Schools Nearby, Shopping Nearby, Sidewalks, Street Lights, Walking/Bike Paths
- Possession:
- Negotiable
Basic Info
Building Info
Neighborhood Info
Lot / Land Info
Materials & Systems
Listing Info
Listing office: RE/MAX Grande Prairie
Data is supplied by Pillar 9™ MLS® System. Pillar 9™ is the owner of the copyright in its MLS® System. Data is deemed reliable but is not guaranteed accurate by Pillar 9™. The trademarks MLS®, Multiple Listing Service® and the associated logos are owned by The Canadian Real Estate Association (CREA) and identify the quality of services provided by real estate professionals who are members of CREA. Used under license.
Copyright © 2025 My Lifestyle Agents. All rights reserved. | Website Credits
